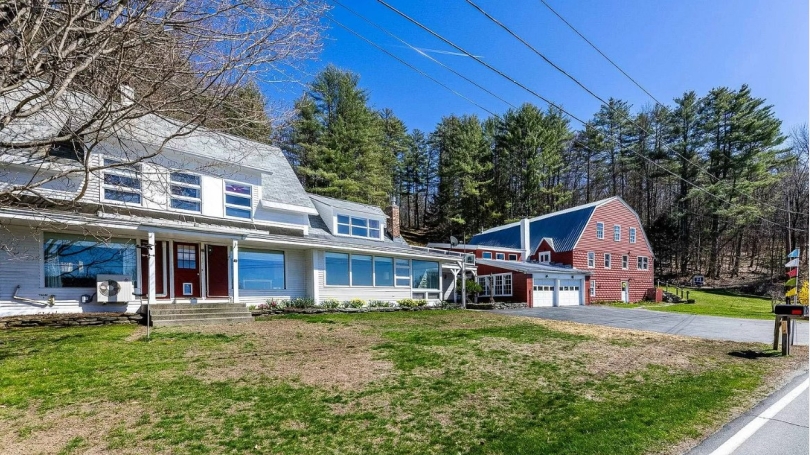
- Rental Property
- Repurchase Options
- Tenant Services
- About
Back to Top Nav
Back to Top Nav
Beautiful old but new farmhouse on River Road - 4.8 miles to Baker Library. Half-way between Lyme and Hanover. Highlights: large 3+ bedroom, best views across Connecticut River in Hanover, completely gutted and should be finished for an August 1st move-in (we hope!). Some highlights: energy efficient (!!!) -- new Marvin-Ultra windows; geo-thermal wells, new propane boiler back-up, high-tech insulation, radiant flooring; cherry cabinets and brand new appliances; tiled showers.
Downstairs entry has huge mudroom with powder room, open LR, DR with serving area and bar*, and kitchen with island; pantry with full bathroom off if it; studio/office which can also be another bedroom. *Bar has a wine fridge and kegerator for kombucha. Upstairs is 3 bedrooms. Primary suite has big dressing room which can also be used as another bedroom. upstairs W/D unit. Big deck off the primary bedroom. See attached floor plans. There's room in the barn for bikes and storage.
The upside to the construction is that everything in the house will be new, smart and beautiful. Downside: There will be yard work to do after all the construction so in the early months of the lease, it's likely to be a work in progress. So, might need to be able to put up with some final touches to the outside and landscaping.
There is also a Barn apartment and a Garage apartment on the property. While not a requirement, the hope and intention is to create a kind of cooperative homestead with the potential for shared vegetable garden, etc.
There is garage parking for 1 car and outdoor parking for another car or 2. the property is electrified so power for muliple car charges is in place.
If you're interested, best thing to do is call the owner to set up a time to visit or a FaceTime if you're out of town. Attached is a picture of the outside of the house before construction began. House was purposefully not changed much to keep the old character of the place. also attached our some floor plans and "RoomSketcher" snapshots to give you a sense of the inside. Becuase it'll be virtually new, absolutely no pets, no big parties.
Update as of 7/4. Tile floor is down, cabinets and granite counters are in. window frames are going up. New septic is in. New power is in. New Roof is done, gutters going up next month. Pictures will be posted soon, as with all the tools around, pictures are just not doing it justice.
It's an amazing property and awesome location! call to talk about it.
PS - Lease term is negotiable -- up to 3 years - mostly we care about great people.
We value energy conservation which is why we have geothermal wells, heat pumps, and solar panels. These services cost an average of $500/month which includes heating, air conditioning, electricity. Snow plowing will be split by the number of cars on the property and divided appropriately.
$5,995
Not Allowed
Required
Required
08/1/2025
09/1/2026
Required
House
2,400
3
3 ½
No
10
Yes
No
Provided
Yes
Yes
Garage
2
No
Not Included
Not Included
Not Included
Not Included
Included
Not Included
Included
1 - 5 miles
5 - 10 minutes
Laura Vernon
415-866-5377