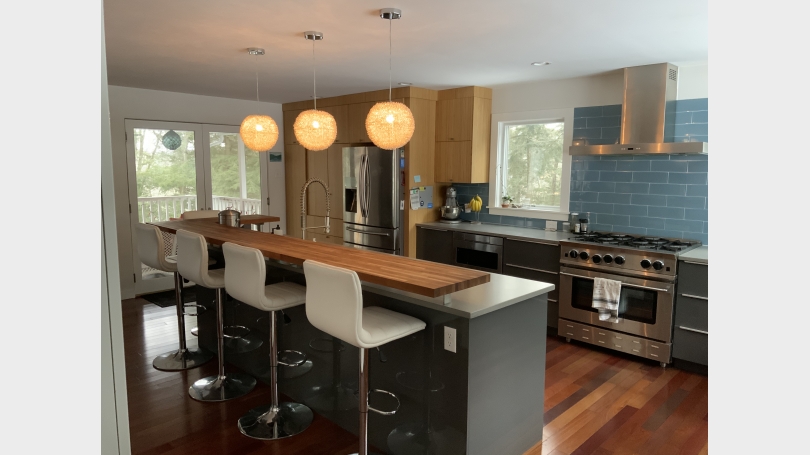
- Rental Property
- Repurchase Options
- Tenant Services
- About
Back to Top Nav
Back to Top Nav
Fully furnished 4-bedroom, 2.5-bath home located on a quiet cul-de-sac in Wilder, VT, just minutes from Hanover, Lebanon, Dartmouth College, and DHMC. This spacious 2,730 sq. ft. residence offers modern comforts, privacy, and high-end amenities, including a private pool, hot tub, screened porch, EV charger, and solar power. Ideal for faculty, medical professionals, or families seeking turnkey living in a desirable school district.
Interior FeaturesLiving Room:
Open floor plan with hardwood floors throughout. Living room features a wood-burning fireplace and a 70" wall-mounted TV, creating a warm and comfortable central space.
Kitchen:
Spacious, fully equipped gourmet kitchen featuring a 6-burner BlueStar gas range, quartz countertops, a wine fridge, and a cherry butcher block breakfast bar with seating for six. Ample cabinetry and storage.
Bedrooms:
Four fully furnished bedrooms with linens provided:
Primary bedroom: King bed, en-suite bathroom, and French doors leading to the back deck
One queen bedroom
Two bedrooms with full-size beds
Basement:
The finished lower level includes a media room, laundry room, exercise space, and a multi-use recreation room with a second refrigerator.
1.75-acre wooded lot with privacy on three sides
Large deck and screened porch for seasonal outdoor living
6-person hot tub located just off the deck for year-round use
20' x 40' in-ground pool with diving board, professionally landscaped, and fully enclosed
Stone patio with fire pit adjacent to the pool
Two snow blowers are provided for deck and walkway maintenance
Small fenced side yard suitable for dogs
Garage & StorageAttached garage with 220-volt EV charger
Racks for bikes, kayaks, and skis included
Space for two cars inside; additional off-street parking for three vehicles
Heating, Cooling & EfficiencySolar panels reduce electricity use
Cold-climate mini-splits in the main living areas and primary bedroom provide efficient heat and A/C.
Oil baseboard heating in the remaining bedrooms and the basement
Dehumidification and climate control throughout the home
Location & NeighborhoodLocated in the Dothan Brook School District.
10-minute walk to Advance Transit (Green Route)
0.8 miles to Kilowatt Park (boat launch, dog park, swimming, sledding hill, walking trail)
Nearby Frost Park has a basketball court and seasonal skating rink
Access to the Hazen Trail/Planet Walk, connecting to the Montshire Museum of Science trail system
Convenient to:
Downtown White River Junction (restaurants, shops, yoga, theater)
Hanover and Dartmouth College (4 miles / ~10 minutes)
Killington and Okemo ski areas (~50 minutes)
Multiple smaller ski areas within 15 minutes
Included in Rent (Est. $1,200/month Value)High-speed internet
Snowplowing (driveway only)
Pool maintenance (opening, closing, chemicals, and weekly cleaning)
Hot tub maintenance (emptying/refilling 3x per year)
Electricity up to $350/month (tenant pays overages — typically only exceeded when EV charging in winter)
Tenant ResponsibilitiesOil and propane (estimated average: $300/month; more if heating the pool)
Water and sewer
Lawn mowing (EGO electric mower provided; ~45 mins/week in summer)
Leaf removal in fall (blower and rakes provided; ~2–3 hours/week for 3 weeks)
Clearing snow from walkways and deck (equipment provided)
Weekly hot tub care (simple; starter chemicals and instructions provided)
Trash and recycling pickup (tenant arranges with hauler, e.g., Casella)
Optional: Landlord can manage lawn care, leaf removal, snow removal, or weekly hot tub maintenance for an additional fee added to rent.
Pet PolicyPets are welcome (cats and dogs).
$50/month per pet
Pet addendum required
Fenced dog yard and enclosed pool area suitable for off-leash use
Lease DetailsRent: $6,000/month
Security Deposit: Required
Start Date: Flexible; earliest available 7/15/2025
Lease Term: 1 year preferred; longer or shorter terms negotiable
References: Required
Furnished: Yes
$6,000
Yes
Allowed
$50 fee per month per cat/dog
Required
Required
07/15/2025
Required
One Year
House
2,730
4
2 ½
No
8
Yes
Partial
No
Provided
Yes
Garage
5
Included
Not Included
Not Included
Included
Not Included
Included
Not Included
1 - 5 miles
5 - 10 minutes
5 - 10 minutes
Andrew
603-667-5981